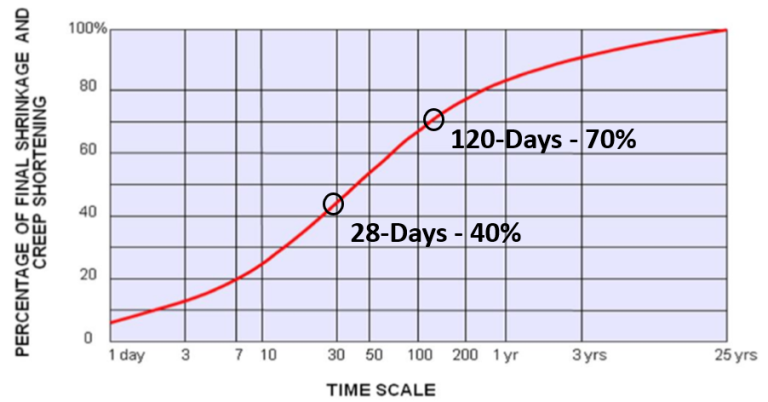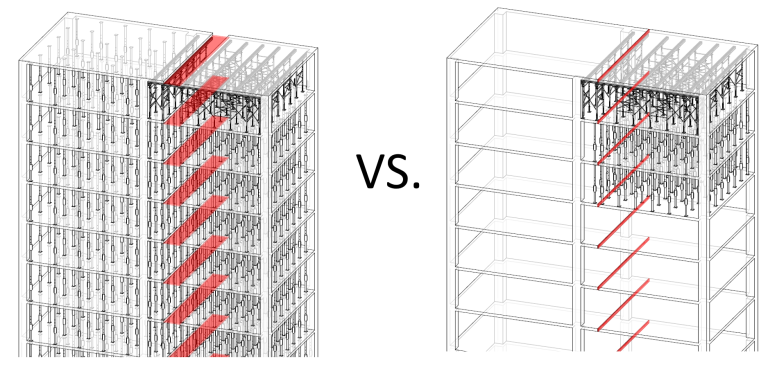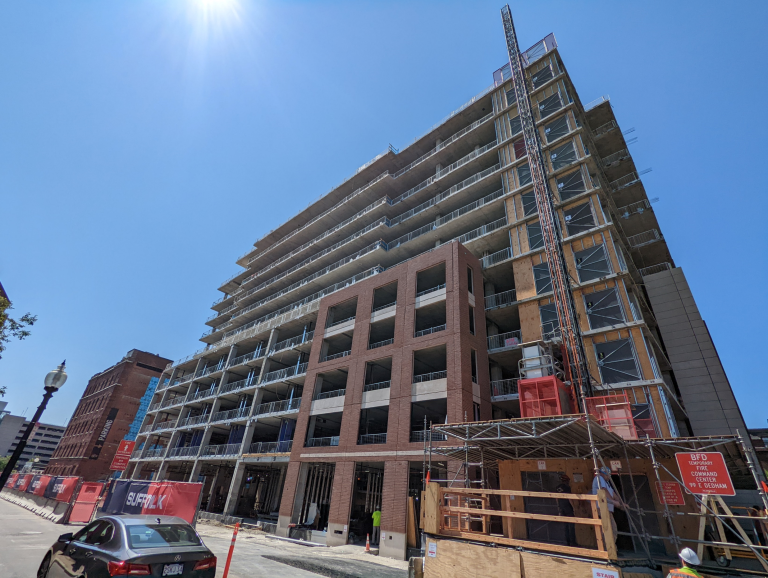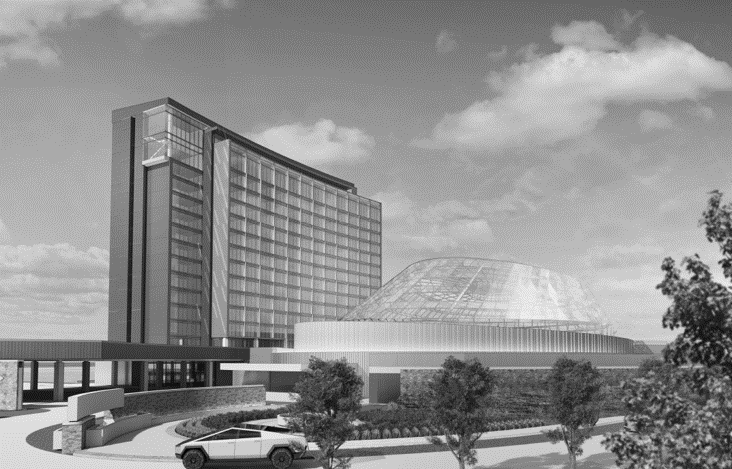On post-tensioned and reinforced concrete projects, pour strips serve an important function. The leave-out allows for volume change between two adjacent concrete slabs, reducing restraint to shortening cracks caused by:
- Shrinkage
- Temperature change
- Elastic shortening (Post-Tension)
- Creep (Post-Tension)
However, pour strips also cause a host of problems, including safety hazards, increased costs, and schedule delays.
Why Traditional Pour Strips Cause Delays
Pour strips are a drag on construction schedules for two main reasons:
1. Wait-Time: The traditional pour strip requires that the leave-out is left open for 28-120 days, or longer to allow for the initial shrinkage and shortening of concrete as it cures (Figure 1).
2. Formwork & Backshoring: Traditional pour strips require extensive formwork and backshoring to be left in place in the bay of the leave-out and often the adjacent bays. This severely limits worker access, stopping other trades in their tracks until the pour strips are poured back (Figure 2).

One of the most important benefits of the PS=Ø system is that it saves so much time on construction schedules — which in turn, reduces overall construction costs. Here’s how we do it:
The PS=Ø system reduces large leave-outs to a small grouted joint with no backshoring required, as our system creates self-supporting slabs (Figure 3).

Additionally, because grouting the PS=Ø couplers and joint aren’t on the critical path (as traditional pour strips are), we’re seeing engineers specifying longer leave-out times, which results in higher quality concrete.
Real World Results
Currently our system is being used on projects from coast to coast (and even in Canada!). Across the nation, we’re routinely saving an average 2-4 months on construction schedules. And word is getting out — our system is now being specified by engineers and requested by contractors, owners, and developers because of the time saved by eliminating pour strips.
Here are a few examples of the time and money our system saved on some recent projects:
The Smith

Type: Residential/Mixed-Use
Stories: 12 stories (Post-tensioned)
Pour Strip Location: Mid-span (Not self-supporting)
On this project, the general contractor realized they had a problem halfway through the job — they were looking at a 2 month delay with $1 million dollars in liquidated damages. To see if they could gain some of that time back, they decided to call the PS=Ø team.
We installed the PS=Ø system on floors 7-12. The leave-out was originally at a mid-span location and was non-self-supporting, so we shifted the joint to the inflection point, creating self-supporting slabs. No formwork or backshoring was required to stay in place, which allowed trades to continue working while the concrete cured.
Using our coupler, not only did the contractor get those 2 months back, but they also saved $1 million dollars in damages because they delivered the building on time. Overall, the estimated savings for this project came out to $160,000 per floor.
Advent Health, Overland Park

Stories: 6 stories (Reinforced concrete)
Pour Strip Location: Inflection point
This project was 2 months behind schedule because of unforeseen foundation conditions. At that point, the general contractor called the PS=Ø team to see if we could help them get back on schedule.
We installed our system on floors 4-6, regaining the 2 months they lost, and saving them around $1 million dollars. That averages out to an estimated savings of $330,000 per floor!
The same hospital, construction, and design team is now using the PS=Ø system again, on another hospital. This time the system was specified in the design drawings, with the schedule savings fully realized on the front-end, reducing the overall construction cost.
Gun Lake Casino Hotel

Stories: 14 stories (Post-tensioned)
Pour strip location: Mid-span (Not self-supporting)
In the last two examples, PS=Ø was called in after construction was underway to make up for lost time. In the following example, however, we were brought in on the front end of the project, allowing for even greater savings.
In its initial design, the Gun Lake Casino Hotel tower had a mid-span, non-self-supporting pour strip with a 60 day leave-out. This design would have required extensive formwork and backshoring to be left in place, not only in the pour strip bay, but also in the adjacent bay — on every single floor.
To avoid this, we shifted the joint to the inflection point. That meant having self-supporting slabs with no backshoring on any floor. Typical formwork and reshoring could be utilized, which will shorten the schedule, increase productivity, and make the jobsite safer.
At the time of this blog post, construction is just beginning, but they estimate that the PS=Ø system will accelerate their schedule by 3 months and save $2 million dollars. That comes out to $140,000 per floor in savings.
Ready To Save Months and Millions on Your Next Project?
The PS=Ø system system has been used in projects throughout the United States and Canada. On average, we consistently save contractors 2 to 4 months on their construction schedules resulting in tremendous cost savings, averaging anywhere from $100,000 to $350,000 per floor.
If you’re ready to shave months off of your construction schedule and save millions of dollars on your project, contact us today and schedule a meeting, or give us a call at 800-355-8414. We look forward to helping you save time and money with the PS=Ø system.

